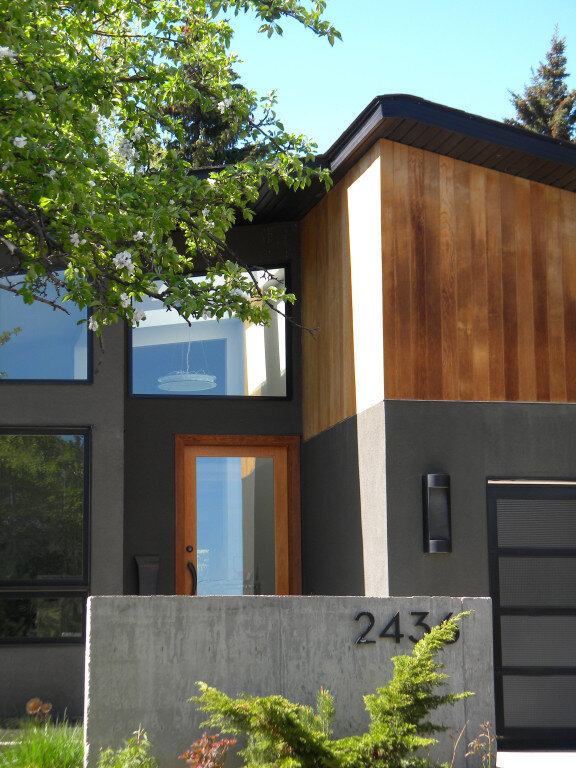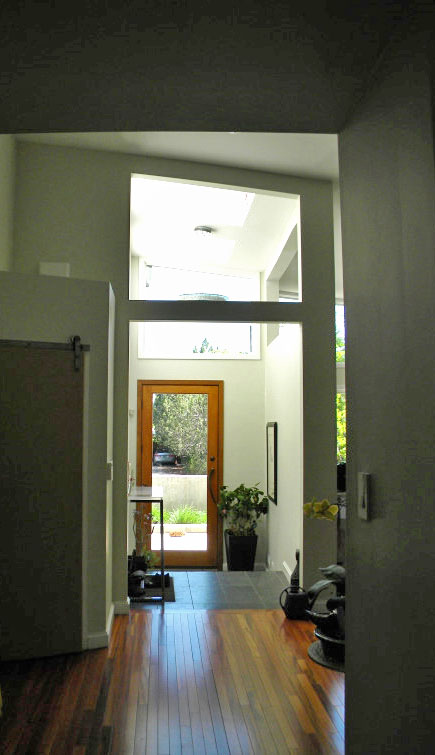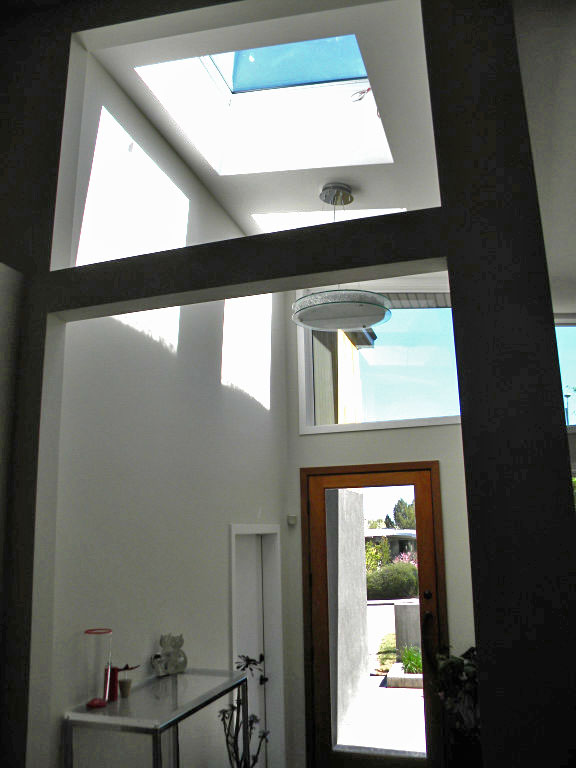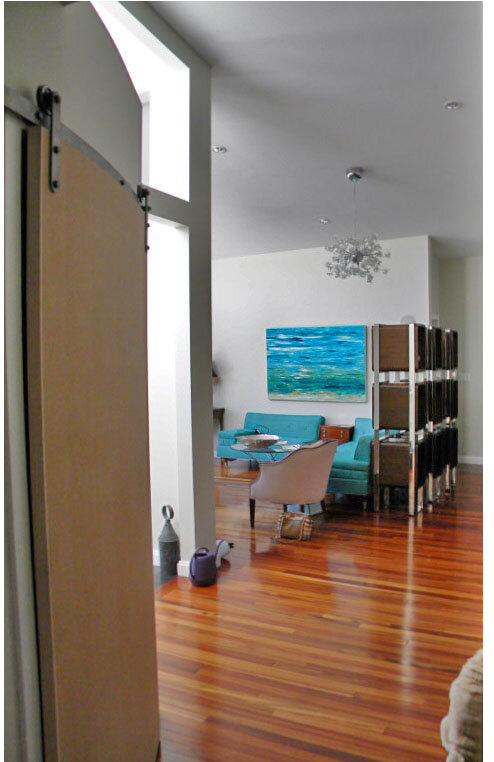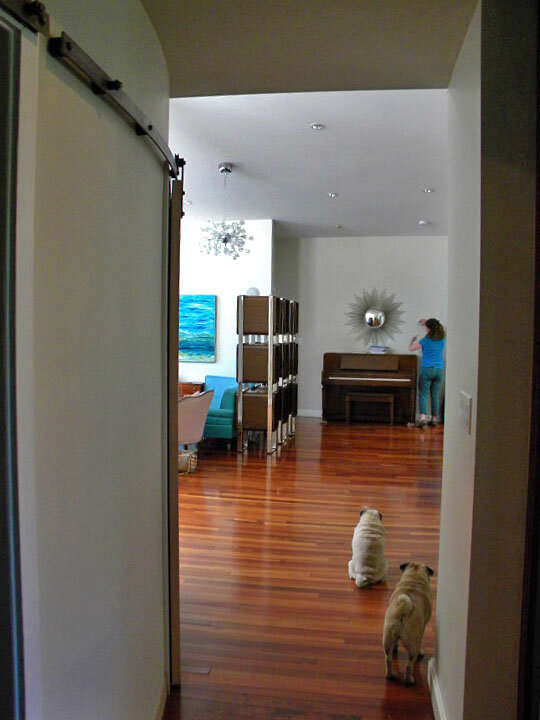Residence in Calgary (2005)
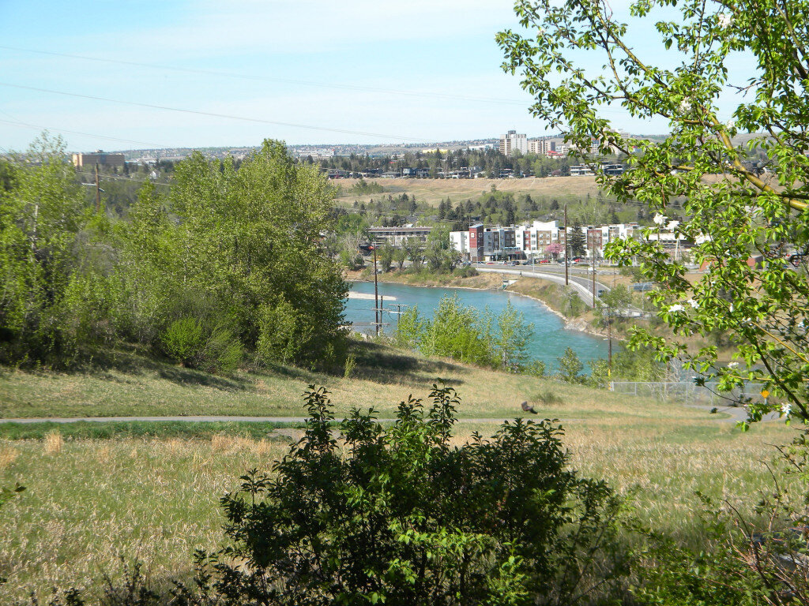
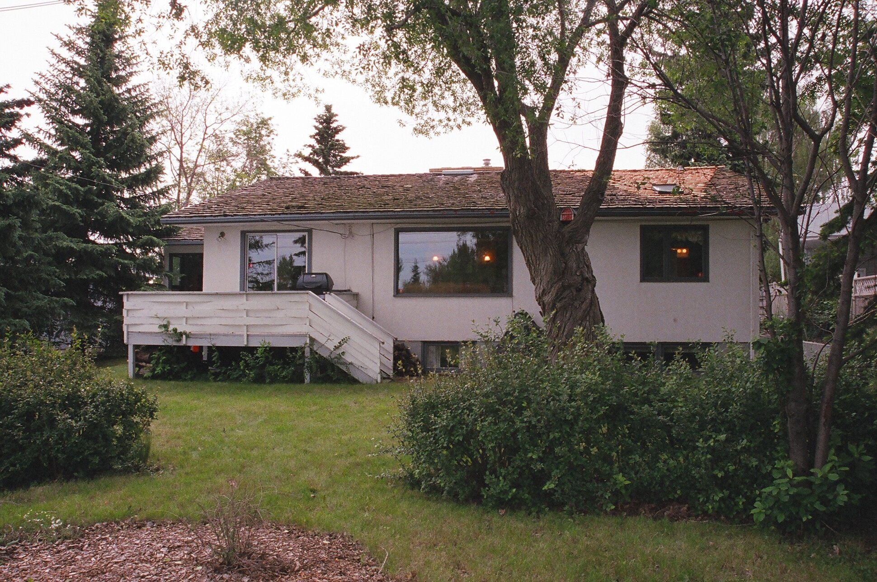
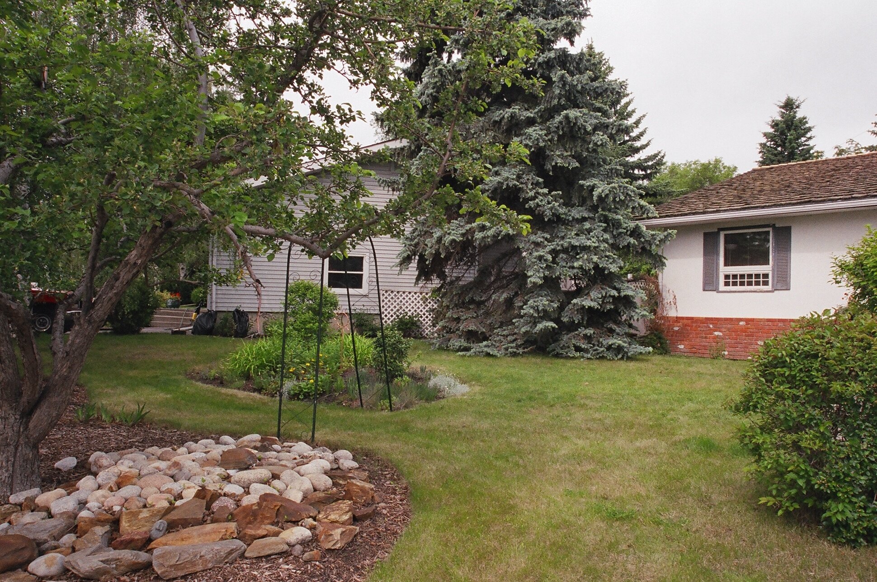
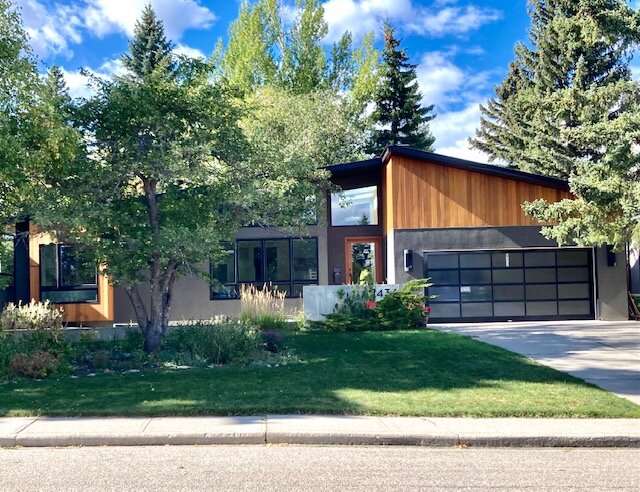
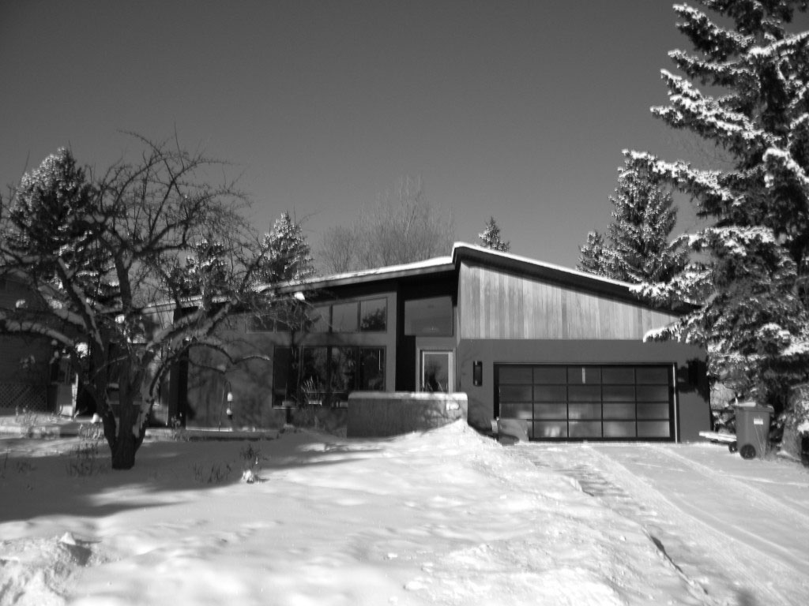
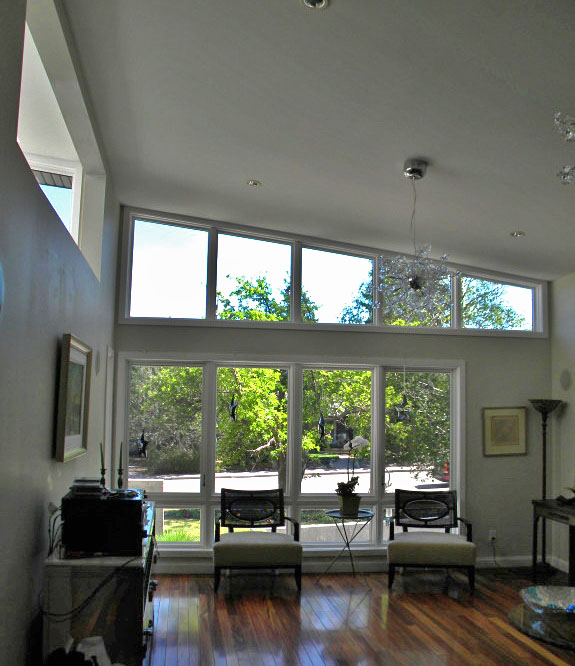
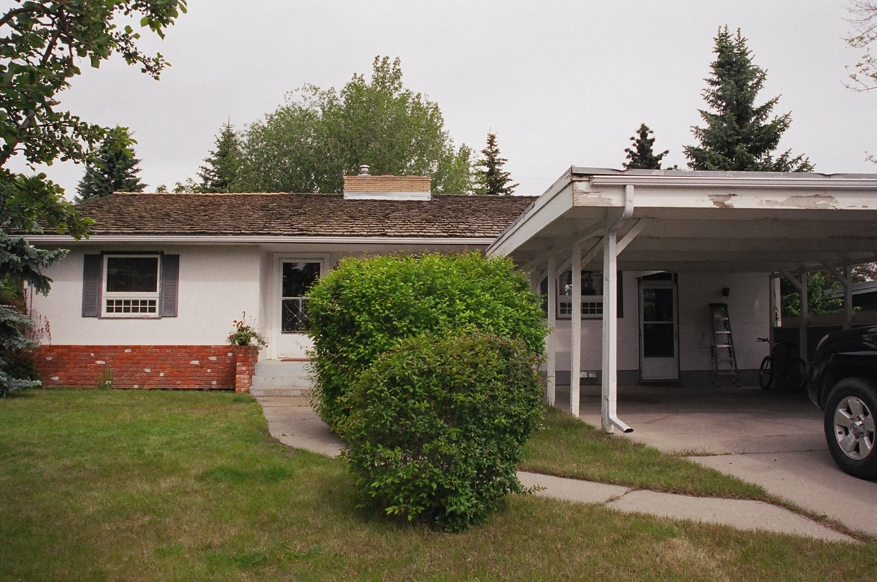
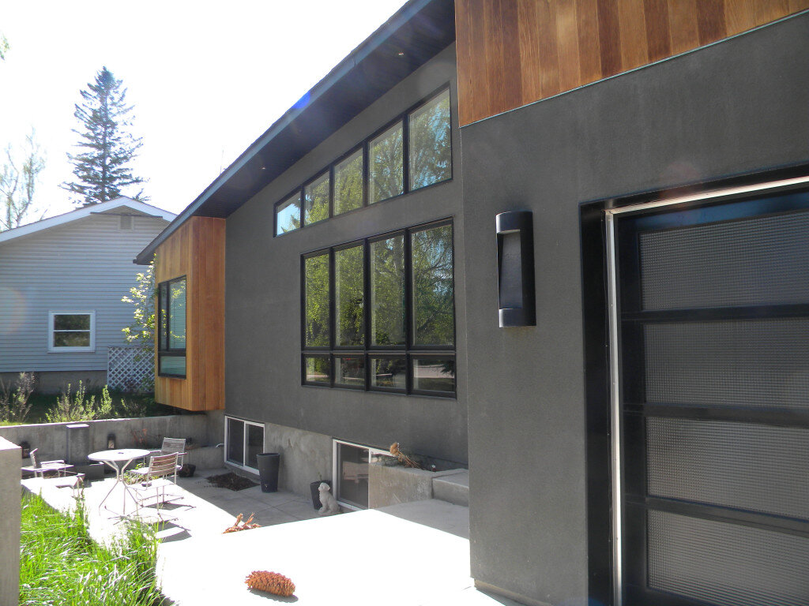
Concept, Design and Development for a renovation to an existing bungalow over looking the Bow River.
The renovation maximized on the Southern exposure of the lot by a new double volume living space and entry at the front of the home as well as a main bedroom with bay window and ensuite bathroom. A long bank of floor to ceiling windows at the rear maximize North views to the river and up towards the University. The before and after photos show the dramatic transformation of the 1950’s bungalow - a common house plan for the city of Calgary.
Design and development by LVDesign
Permits and Construction drawings by StudioT Design Inc.
Kitchen by Denca Cabinets

