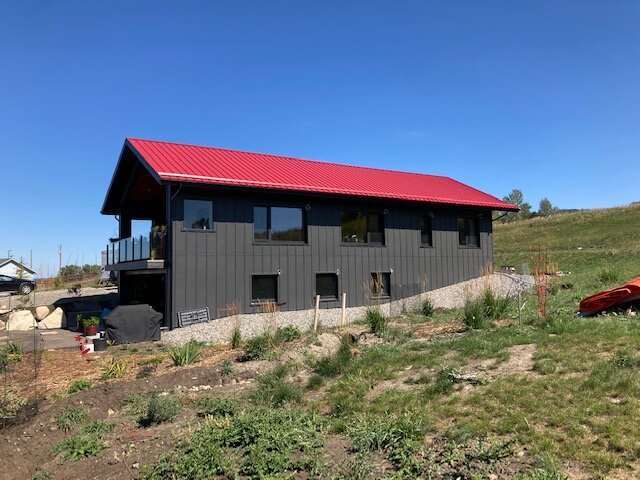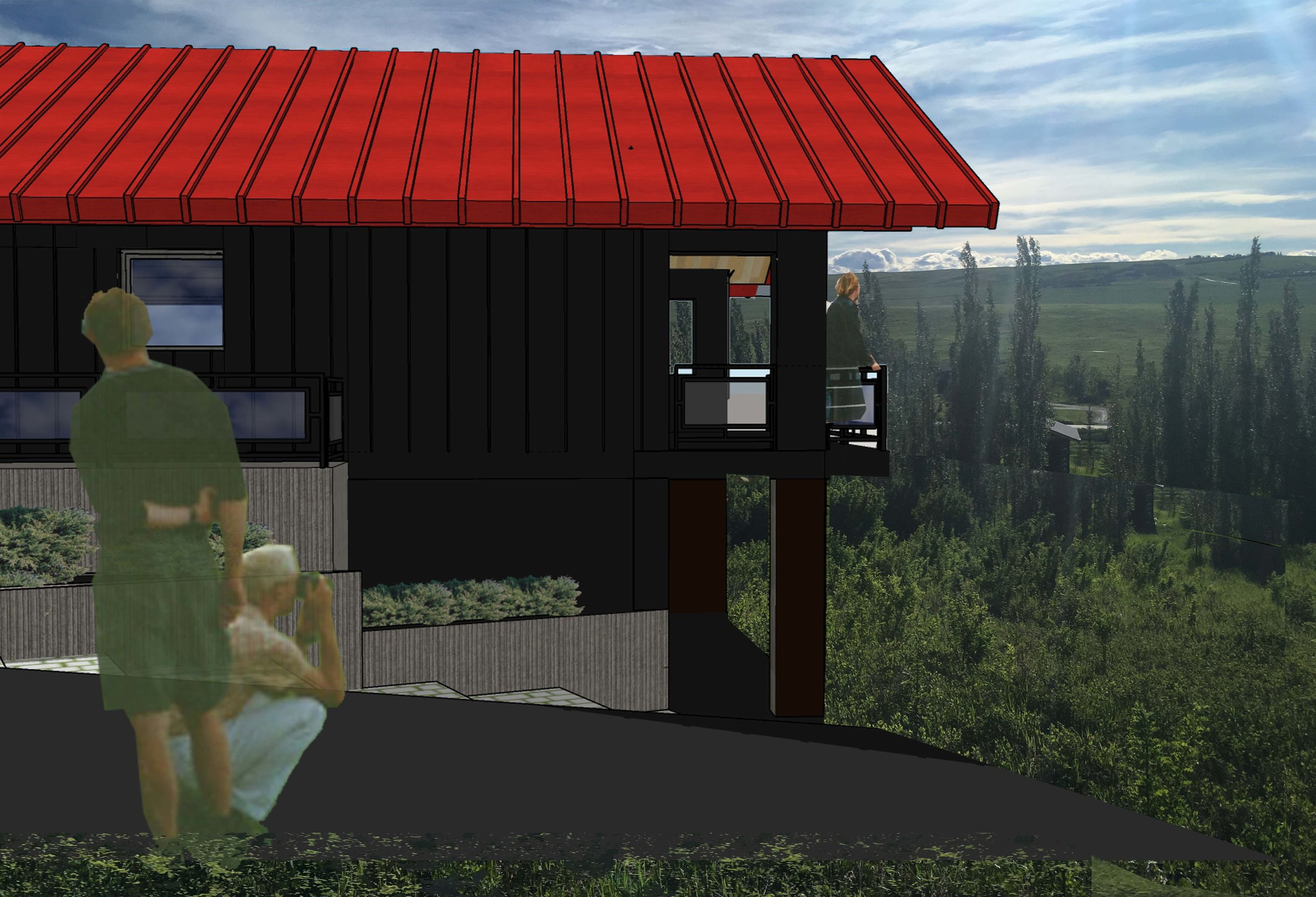A Passive Solar Home (2018-2023)






The simple form of the house is sited and designed so that every important living space has south sun exposure, providing solar gains during peak sun hours.
The largely open plan allows for light sharing and cross ventilation of the spaces for heating and cooling. A large exterior balcony takes advantage of western views to the mountains. A long continuous exterior stair and garden space on the gentle slope is defined by the garage and house, creating a space and view corridor oriented to the west. The 16” thick double stud walls extend out from the house, defining the outdoor spaces on both levels and connect the homeowners to the exterior landscape beyond. The main floor is designed for the homeowners and the lower walk out for their guests. The surrounding site will be designed and planted around perma-culture principles.
The heating and ventilation system consists of a high efficiency energy recovery ventilator (ERV) and electric resistance heaters with a hybrid heat pump water heater. The mechanical system complements the super-insulated, airtight envelope of the home and offers summer free-cooling. The house will use approximately 85 percent less energy for heating and cooling compared to typical construction and will be Net Zero Ready with the addition of a solar PV array. Approximately 1/3 of the space heating energy is provided by the south facing windows, 1/3 from internal heat gains such as appliances and 1/3 from the heating system. The home design meets the Passive House Institute Low Energy Building Certification requirements although certification is not sought.
The home is designed for 0% overheating but has “rough-ins” for exterior operable shutters on the south windows as a contingency for future climate warming and change. A 2” concrete topping on the main floor provides a thermal mass to collect solar gains in the day and releases the heat as the air cools off at night. Low embodied carbon blown cellulose is used for insulation in the attic and deep double stud walls. The roof is a standing seam concealed fastener metal roof so that water collected in cisterns around the home is not contaminated by toxins that may be in asphalt or wood. Fiber cement siding is used for fire resistance and durability. Passive house rated window and door frames and triple pane glass windows are used for cost and durability.


